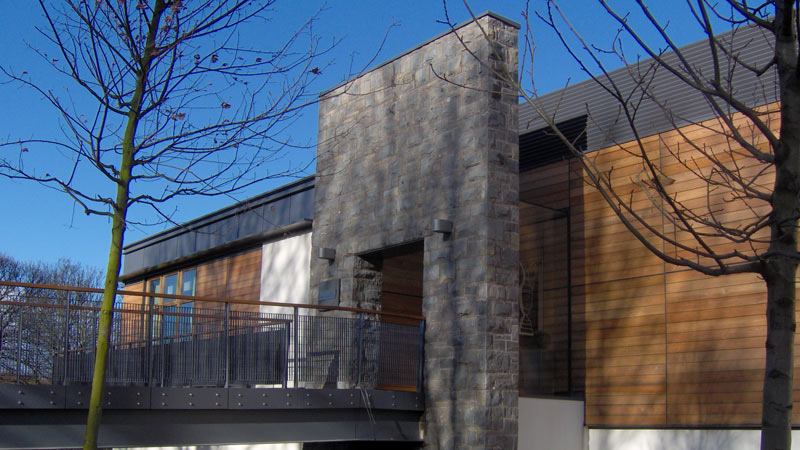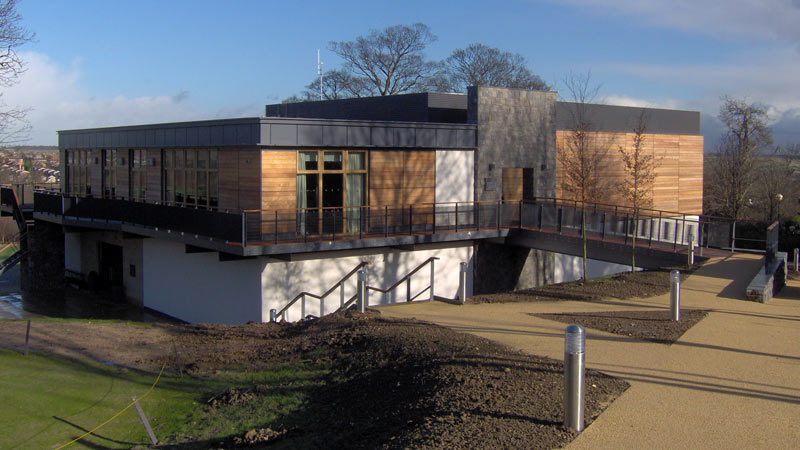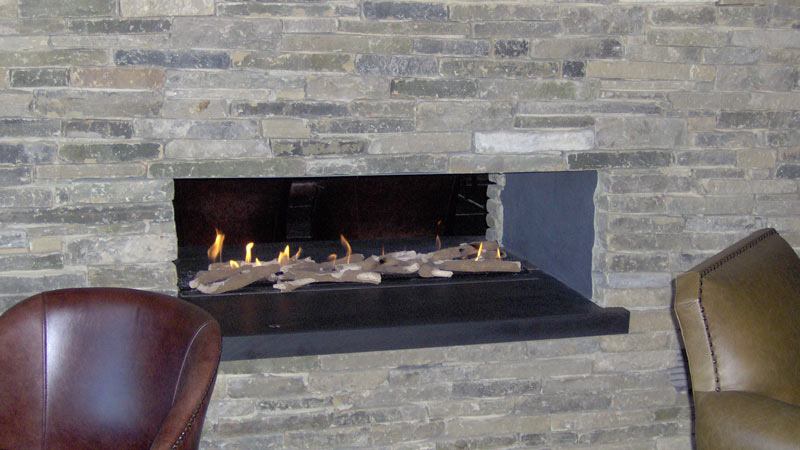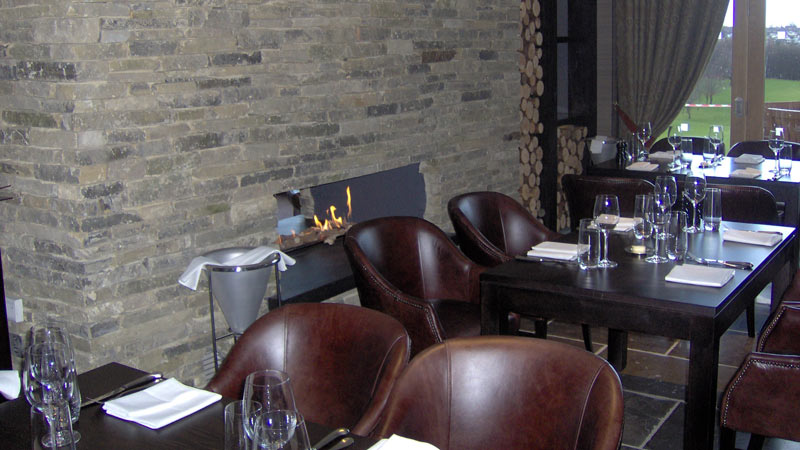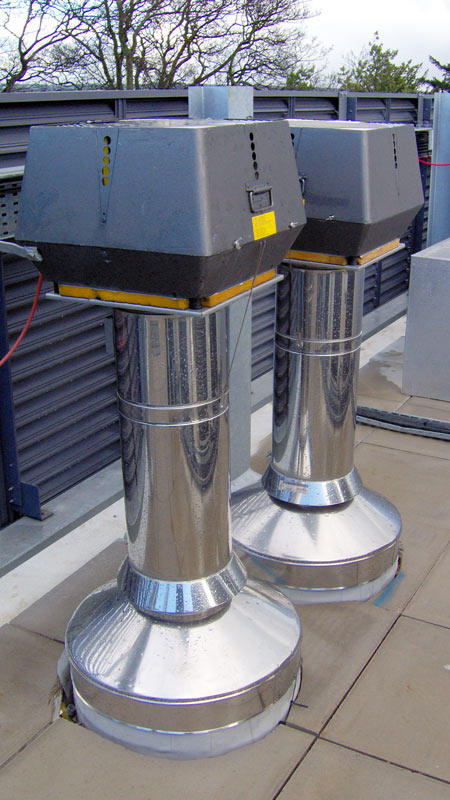Project Description
The Project:
Our client for this project was G & J Seddon Ltd who were carrying out works on behalf of the De Vere hotel group.
The setting for this installation was within a new golf course club house at one of De Vere’s spectacular country house hotels on the outskirts of Leeds. The project itself involved the design, supply and installation of fanned flue systems to serve two double aspect fireplaces within the golf clubs exclusive restaurant and bar areas. Each system required a long horizontal run across the available ceiling voids to a main riser shaft, which would allow the flues to elevate to termination above the roof top plant area. Due to the fireplace dimensions and horizontal flue runs, Exhausto fan system’s were required to provide the correct level of draught along with a fail-safe cut off to each fire in the event of fan failure.
Design:
Key factors for the design included:
- Both flues to run horizontally across ceiling voids to find main riser positions.
- Fan systems to be sized in accordance with Exhausto’s recommendations to ensure no noise transmission at fireplace openings.
- Fail safe to be provided to ensure that the gas supply to the fires is cut off in the event of fan failure.
- Fan systems not to be seen from ground level surrounding the building..
- All building regulations and manufacturers design instructions to be followed.
Product Specification:
The following product specification was used throughout the project:
- Specially fabricated 316 grade stainless steel insert gathers to suit the proposed fireplace chamber sizes.
- Internal Flue – Poujoulat TI – 316 grade stainless steel liner, 32mm insulation cavity, aluzinc case.
- External Flue – Poujoulat TI – 316 grade stainless steel liner, 32mm insulation cavity, 304 grade stainless steel case.
- Exhausto RSVG fan units in a twin wall flue mounted situation.
- Exhausto EFC21 controls with solenoid valves to provide fail safe within gas supplies.
Installation:
The installation of this project was to take place in a single visit, this involved suspending the proposed insert gathers in agreed positions for brick piers to be built around at a later date. Our experienced engineers attended site and worked alongside the main contractor to ensure that the flues systems were integrated into the building following our design routes. Upon completion of the building we then re attended site to carry out full set-up and commissioning of the systems.

