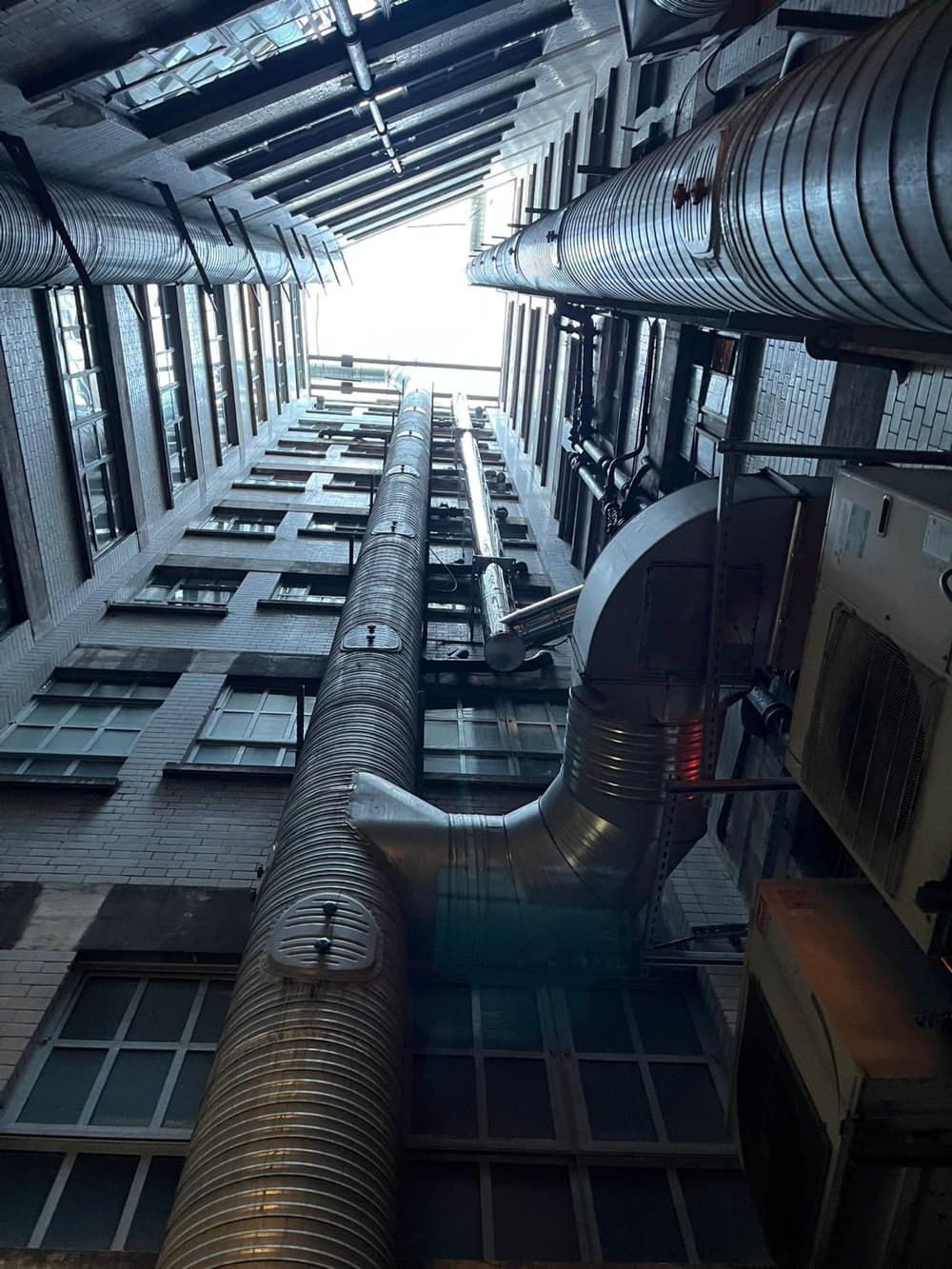Twin Wall Flue Regulations: What You Need to Know
When installing a twin wall flue system, compliance with UK building regulations and safety standards is essential. Whether the system is for a wood-burning stove, pizza oven, biomass boiler, or commercial heating appliance, there are strict rules governing how and where flues can be routed. In this article, we outline the key regulations affecting twin wall flues and explain what must be considered during planning and installation. Liaise with your commercial flue installers project team on each project as needed.
Important Note: This article provides general guidance only. Regulations can vary depending on appliance type, property layout, and local authority interpretation. Always consult a qualified professional or flue specialist for site-specific advice.
Key Regulations for Twin Wall Flue Installations
1. Building Regulations – Document J (Combustion Appliances and Fuel Storage Systems)
Part J of the Building Regulations (England and Wales) is the primary regulatory document covering flues. It sets out rules for:
- Minimum flue distances to combustibles
- Flue termination height and location
- Fire-stopping where the flue penetrates floors, walls, or ceilings
- Clearances for twin wall systems (usually 50mm unless otherwise tested)
As of the latest guidance, twin wall systems must maintain specific distances from combustible materials unless certified otherwise by a UKCA/CE-tested system. Fire stops and ventilated support components are mandatory at floor or ceiling penetrations.
2. Flue Termination Heights for twin wall flue regulations
According to Building Regs Part J and diagrams often used in HETAS and OFTEC training, a flue must:
- Terminate at least 600mm above the highest point of the roof within 2.3m horizontally from the flue
- Extend at least 1,000mm above a flat roof or parapet
- Maintain safe clearance from windows, doors, and ventilation terminals
These measurements are to ensure adequate draft and prevent smoke re-entry.
3. Fuel Type Considerations for twin wall flue installs
Twin wall flues used for solid fuel must be tested to handle high flue gas temperatures (typically 450°C continuous, up to 600°C during slumbering). For this reason, most installers choose systems compliant with EN 1856-1 (chimneys – metal – performance requirements for system chimneys). This European standard, referenced in Building Regs, requires that twin wall flue components are tested as complete systems with declared temperature and pressure ratings.
4. Emissions & Planning (EMAQ & DEFRA)
In Smoke Control Areas, installations may also fall under the jurisdiction of DEFRA or local Environmental Health teams. Flue terminals and outlet positioning for wood-fired appliances may be reviewed under air quality impact. For commercial cooking equipment, including charcoal grills and pizza ovens, EMAQ+ guidance (originally issued for local authorities) offers recommendations on flue height, abatement, filtration, and dilution for compliance with the Clean Air Act.
Although EMAQ+ is not a legally binding standard, many councils refer to it during planning applications or environmental health inspections—particularly for solid fuel cooking appliances.
Common Twin Wall Flue Compliance Challenges
- Incorrect termination height leading to downdraft or planning objections
- Flue runs too close to timber or combustible insulation
- Lack of fire-stop plates or supports through ceiling/floor penetrations
- Improper flue sizing for the appliance, leading to poor draft
- Planning enforcement due to visual impact or emissions
These issues can be avoided with careful design and by using tested, certified twin wall systems.
Final Thoughts
Understanding twin wall flue regulations is essential for ensuring safe, compliant, and long-lasting installations. From Building Regs Part J to EN 1856 product standards and EMAQ/DEFRA guidance for emissions, there are multiple layers of oversight—and every site is different.
Disclaimer: This article is for general information only and should not be used as installation guidance. Regulations may vary depending on site-specific factors, appliance type, and local authority interpretation. Always consult a qualified installer or technical consultant before planning or modifying a flue system.




